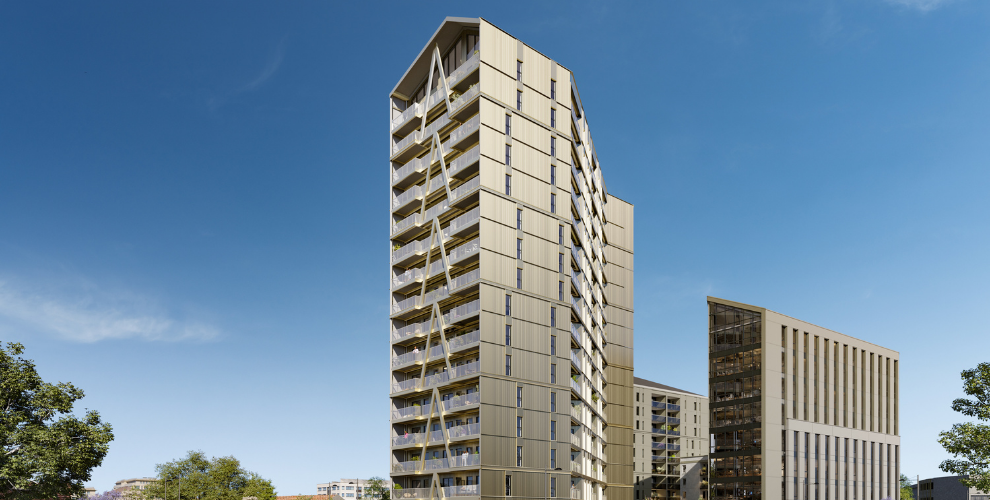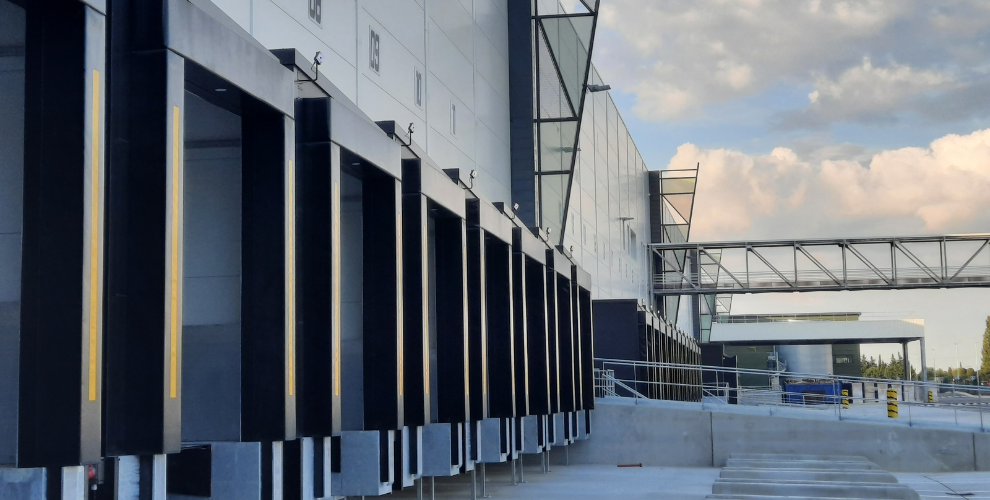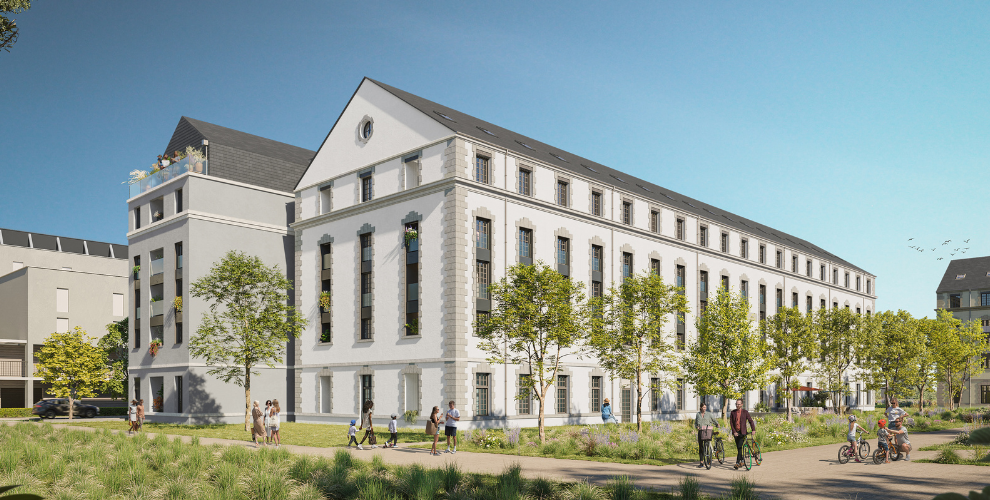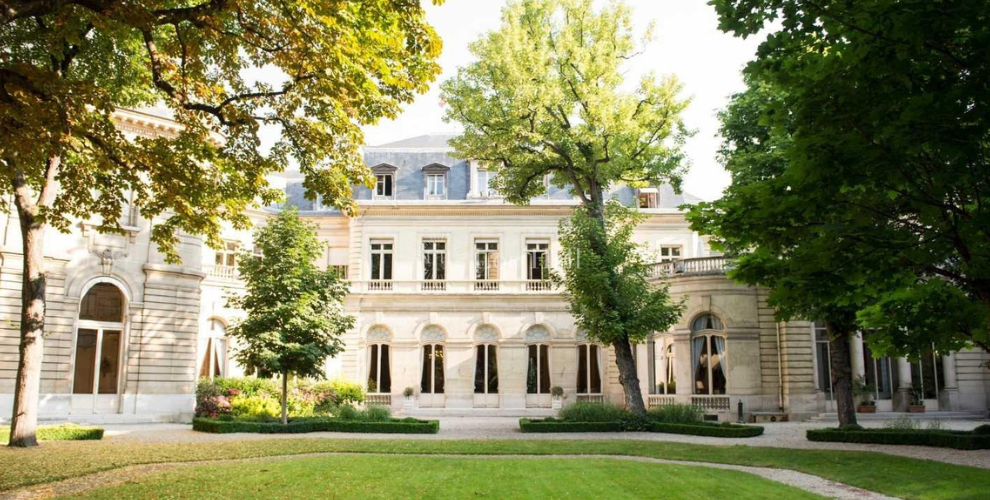

Bâtir
c'est agir.
To support the city of Bordeaux in one of its flagship urban projects, the development of the Euratlantic district, Kaufman & Broad's teams focused on raising challenges in terms of both architecture and innovation. As a result, Silva Tower, a 16-storey building built mainly in French wood and with outstanding energy performance, is the result.
Bordeaux, an avant-garde city by nature
The city of Gironde has established itself as one of the pioneering metropolises when it comes to smart and eco-responsible cities. Crowned European Capital of Smart Tourism in 2022, Bordeaux has unrivalled qualities in terms of accessibility, sustainable development, digitisation and cultural heritage.
In 2015, the city launched an extensive call for tenders to remodel the Euratlantique district around Saint-Jean station, which has been classified as a zone of national interest. In 2016, Kaufman & Broad’s bid was one of the first to be selected, with a proposal for a mixed real estate programme combining retail, offices and housing. Throughout the development of the project, the Kaufman & Broad team worked closely with the city’s departments and elected representatives, with the aim of creating a project of high environmental quality, and designing a district dedicated to the art of living and new uses. Another objective was to support the policy of boosting the timber industry, which is very important in Aquitaine but still under-represented in the construction sector.
The Silva project, which is particularly demanding in terms of architecture, respect for the environment and quality of life, not only meets the requirements of numerous labels and certifications, but has also helped to advance research into timber construction.
Silva, un concentré d’innovations et de recherches
At 56 metres high, the Silva Tower is currently one of the tallest timber towers in Europe. Timber-frame construction is an effective response to the challenges of today’s world: decarbonised by nature, its technical performance is equal to or better than that of concrete, in terms of resistance to climatic events, strength and comfort.
To develop this project, a team was put together that included the leading experts in the field of timber structures. A giant 1/10th scale model was built to carry out seismic and wind load tests. These tests, presented in 2017 at the Woodrise Congress, were communicated to the FCBA Technological Institute before being registered in the public domain with the aim of advancing research in timber construction and being used for other projects.
For this project, we opted for a reasoned use of each material, exploiting the characteristics and strengths of each. The base and the horizontal and vertical walkways are in concrete. The timber-framed facades will be insulated with cellulose wadding, a bio-based material, over the entire height of the building (6,900m² of facade). They are combined with a timber structure, from the 5th to the 16th and top floor, and 100% French CLT floors.
To avoid the natural phenomenon of oxidation of wood, it is encapsulated in a double skin made of biosourced hemp… an ecological and aesthetic way to ensure the durability of the building.
30% less carbon emissions
This constructive process is booming. Wood frame towers are one of the most effective responses to the fight against global warming. The energy performance of the building in its use and in the work construction phase is drastically improved. The work construction phase thus generates 30% less greenhouse gas than a conventional project. An excellent score, in line with the Group’s CSR commitments to reduce greenhouse gas emissions, and ahead of the national targets of 25% today and 55% by 2030.
Building at height is also the answer to another ecological challenge: That of artificial soil. The Silva Tower, with its limited land cover, saves the valuable land resources of downtown Bordeaux, while leaving more outdoor spaces dedicated to vegetation and recreation for residents and neighbors. Its vertical architectural writing reduces the number of m ² permeated and allows the creation of areas planted in the middle of the earth that form plots of freshness and biodiversity.
The project aims for NF Habitat HQE 9 * certification, one of the highest possible ratings in the 12 * benchmark, as well as the E + C- E3C2 label, one of the highest possible ratings in the energy efficiency of buildings. Among the technical innovations reinforcing this performance, connection to the urban heating network also plays a major role. It makes it possible to convert the heat of the existing network to heat the apartments at a lower cost by optimising the consumption of resources.
An ambitious timetable to revitalise the Euro Atlantic neighbourhood
- 2021 : Start of works on the plot (excluding Silva Tower)
- June 2023 : Delivery of offices (5,438 m²)
- July 2023 : Start of tower work
- December 2023 : Delivery of the rest of the plot (excluding Silva Tower)
- September to December 2025 : Delivery of the 125 housing units in the tower (8,604 m²)
With this large-scale project, Kaufman and Broad meets the expectations of the city of tomorrow and demonstrates that architectural and technical innovations but also the attention paid to ecology and the preservation of natural resources. This is how the group commits itself, to show that building is acting.



