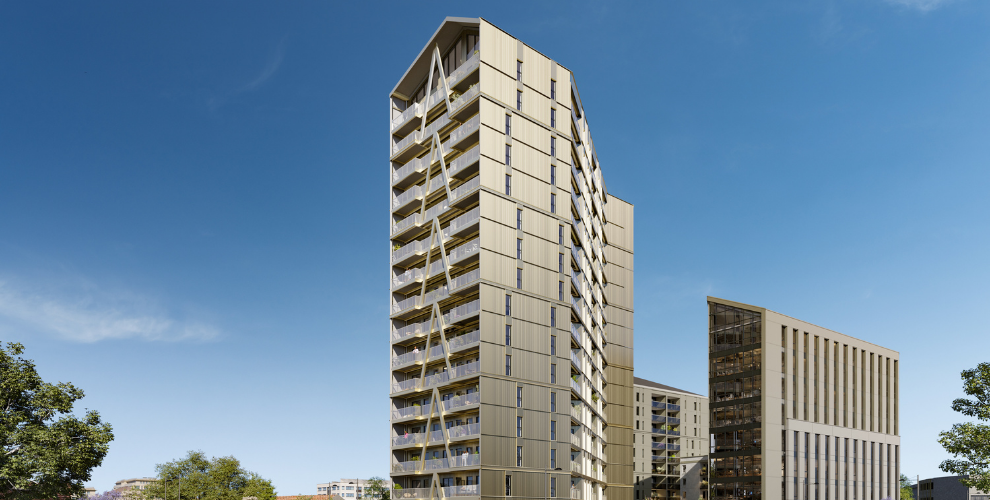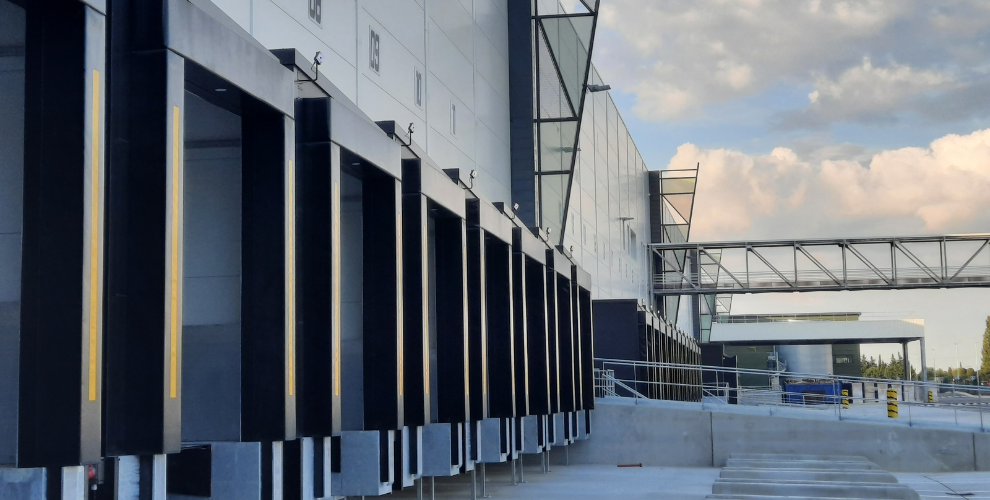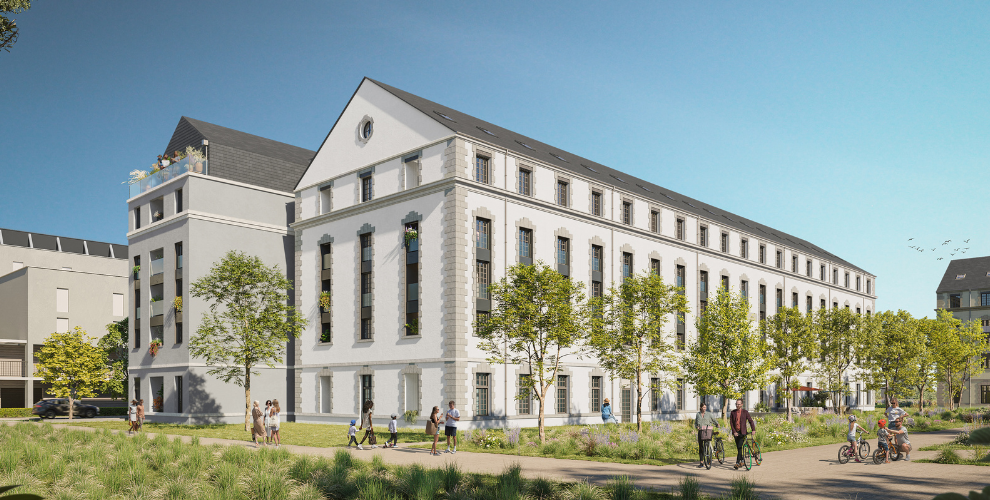
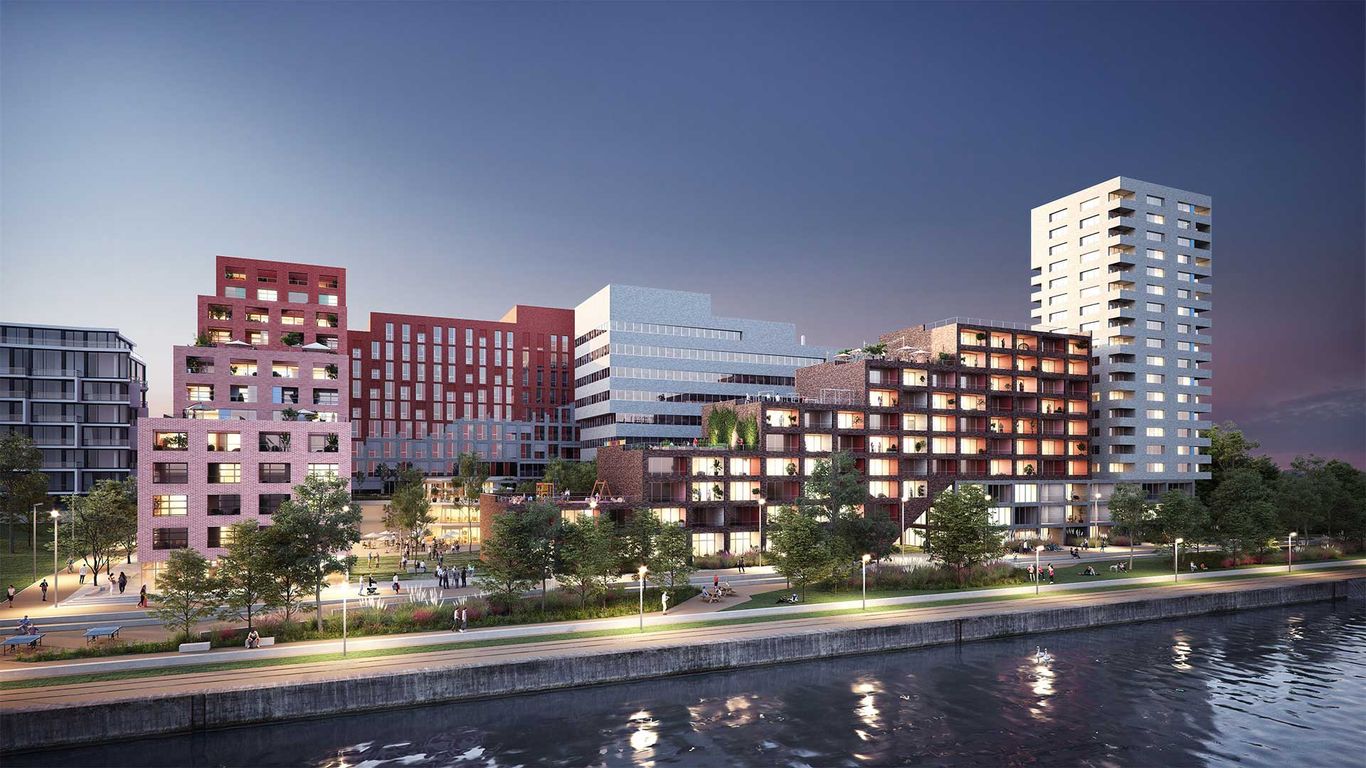
Quai Starlette is the result of a real bio-climatic design thought out for the comfort of its inhabitants with an architecture cut out in "steps" allowing the sun to penetrate into the heart of the block, through housing enhancing adapted orientations, and loggias as sun protection.
Create an active district 24 hours out of 24 on a former industrial wasteland
As part of the Grand Projet des Deux Rives, Kaufman & Broad won the Quai Starlette competition. Intended as a living and business district, living throughout the day, its programming promotes a diversity of uses with 11,500 offices, 300 apartments for home ownership and 65 social housing units and a commercial area.
Promote the sharing of spaces and soft mobility
4 themed communal terraces (children’s playground, shared gardens, fitness area, solarium relaxation area) are complemented by various shared and common outdoor areas, squares, gardens, shops and services: Shared vegetable garden and concierge services. A bike park with 700 new generation seats is directly connected to the bike paths that irrigate the entire metropolitan area of Strasbourg.
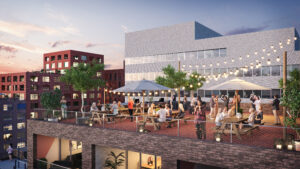
Forecast the reversibility of tomorrow
To adapt to the multiple life scenarios and changes in working methods, today’s offices are designed to become the housing of tomorrow. The spaces are reversible thanks to a precise selection of the materials used, the ceiling heights, the openings and the locations chosen for the technical networks.
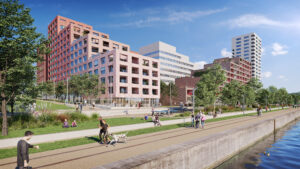
Bioclimatic design and environmental exemplarity
Particularly high performance, the design of the set meets the criteria of the E3C1 label. With the management of residents’ consumption by a smart grid… the pro- gramme is exemplary from all points of view.
- Promoter: Kaufman & Broad
- Developer: Two River SPL
- Architects: Dominique Coulon & Associés, HHF Architects, Tatiana Bilbao Estudio

