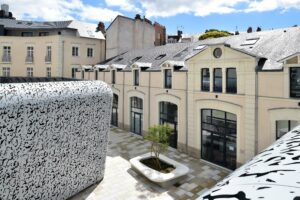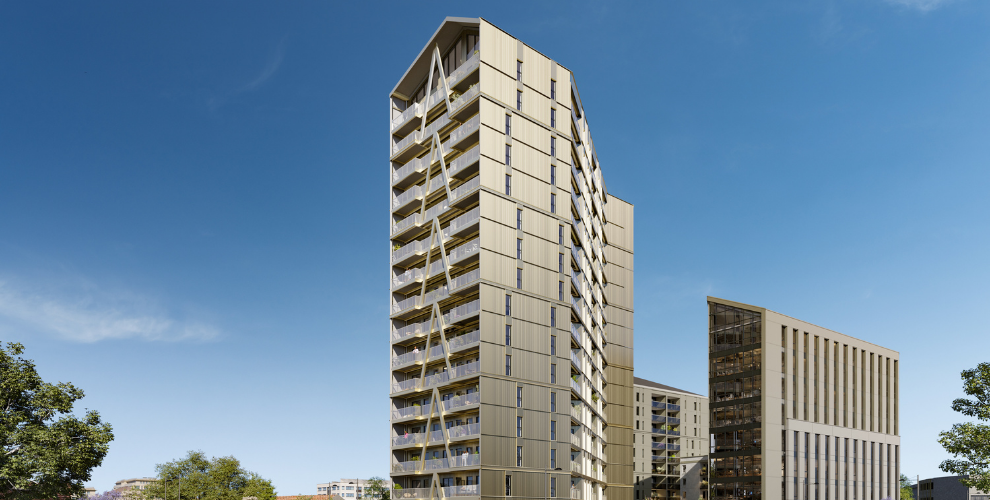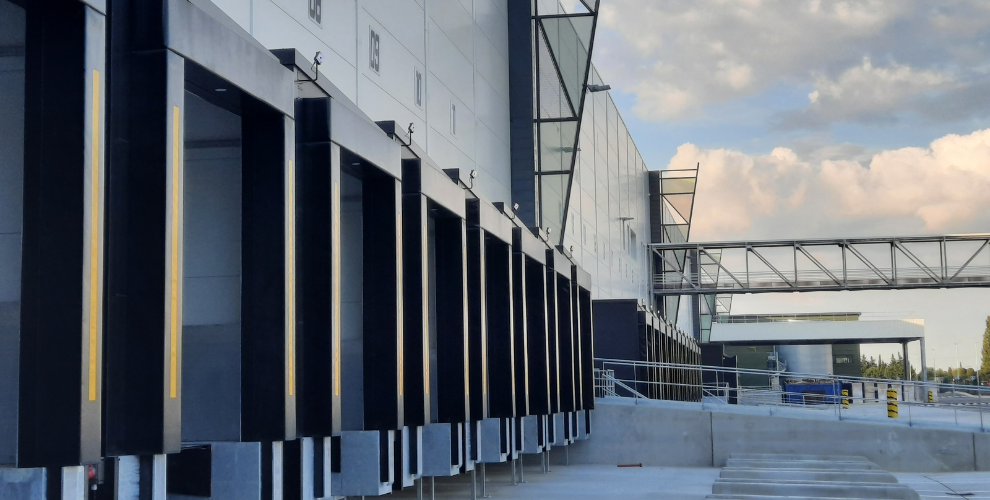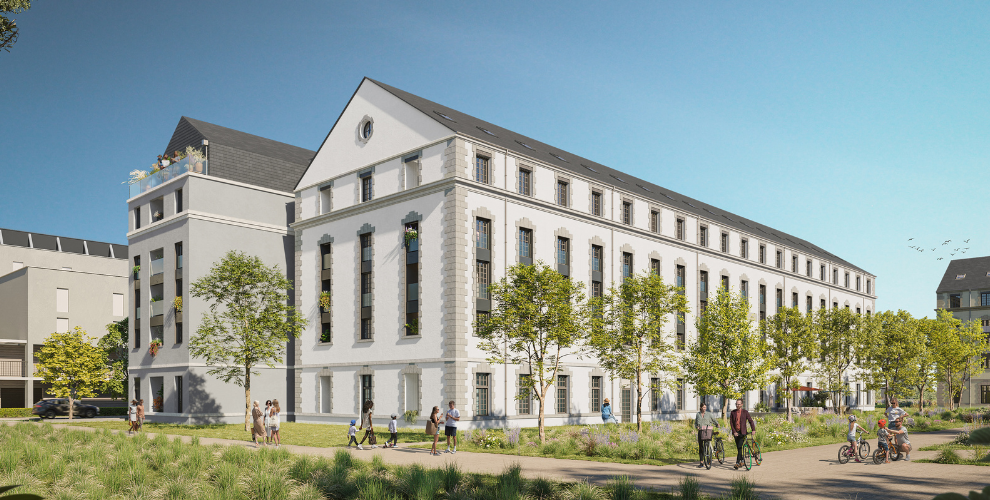
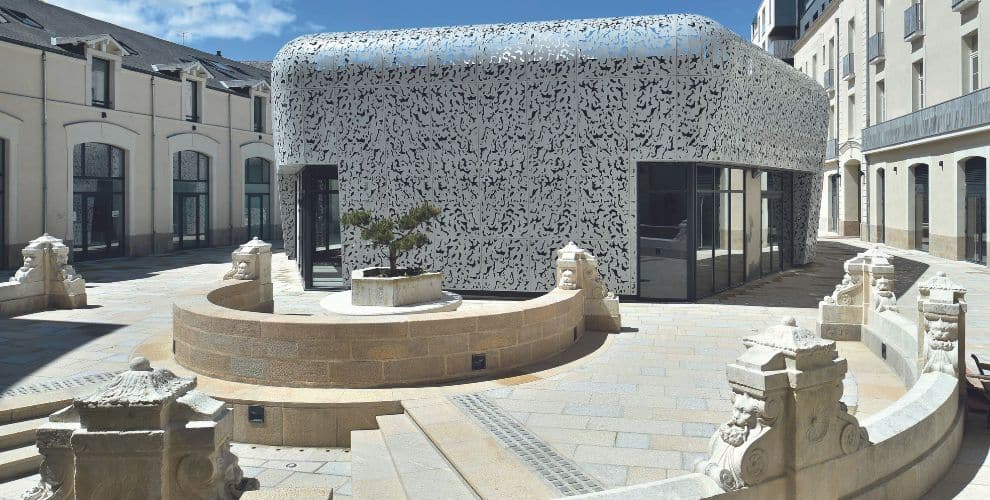
Located in the center of Nantes, a stone's throw from the pedestrian streets, famous schools and shops, is "Le Carré Lafayette".
Requalify a Historical Monument
Aristide Briand Square, with the gendarmerie barracks, the courthouse and the prison, houses 3 of the most emblematic historical buildings in Nantes. After the departure of the gendarmerie, the General Council, owner of the site, launched a consultation to reclassify the site with the aim of strengthening the commercial momentum on the Place, creating an attractiveness in the heart of the island and, of course, magnifying the most beautiful elements of the building. The Kaufman & Broad and Enet Dolowy project, which creates very contemporary spaces in the deepest respect of the history of the place, has won the support of all.
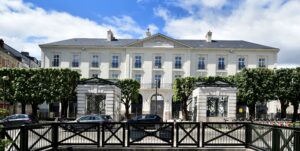
Offer diversified programming, an animation hub for the neighborhood
In this very popular residential area, facing the courthouse transformed into a 4 star hotel, Carré Lafayette reinforces the commercial animation of the place with shops at the foot of the building and a spa in the heart of the island. A health centre also meets the needs of local residents. 64 apartments, in home ownership and social rental, complete the programming. Public parking occupies 5 basement levels. Finally, the interior courtyard is set up as a public space.
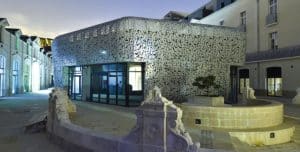
A major technical challenge
On a very constrained site, the challenges to be met were numerous, starting with the digging of the parking in the rock of the court. If the facades were kept, floors and slopes were deposited. The old horse pediluve has been carefully preserved and adapted as a staircase of honour. The installation of the spa, with very demanding pools and technical premises, was another challenge overcome by the Kaufman & Broad teams.
The programme in figures
- 8,836 sq.m of GIA
- 2,000 sq.m dedicated to the Aquatonic SPA
- 68 home ownership and social housing units, including 40 rehabilitated
- 1,500 sq.m of commercial premises
- 120 parking spaces
- 400 sq.m of paramedical premises
Architect: Cabinet Enet Dolowy
