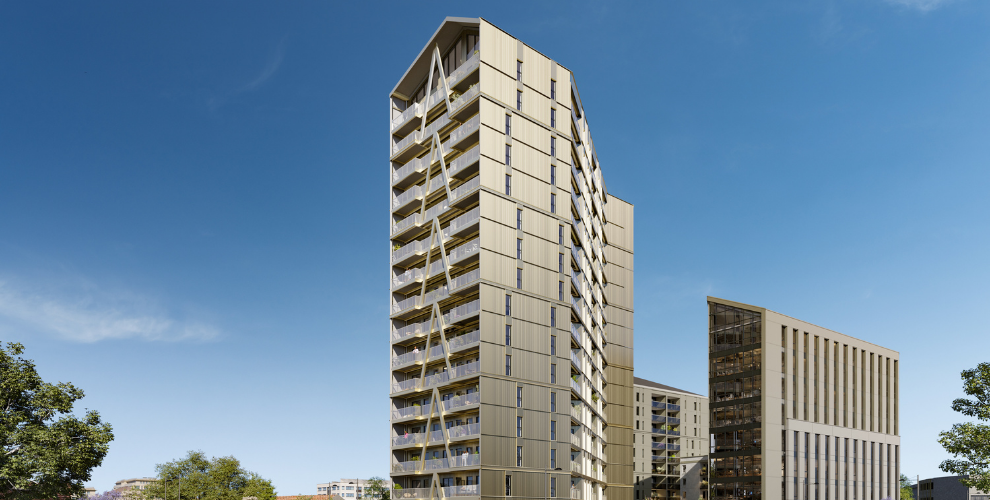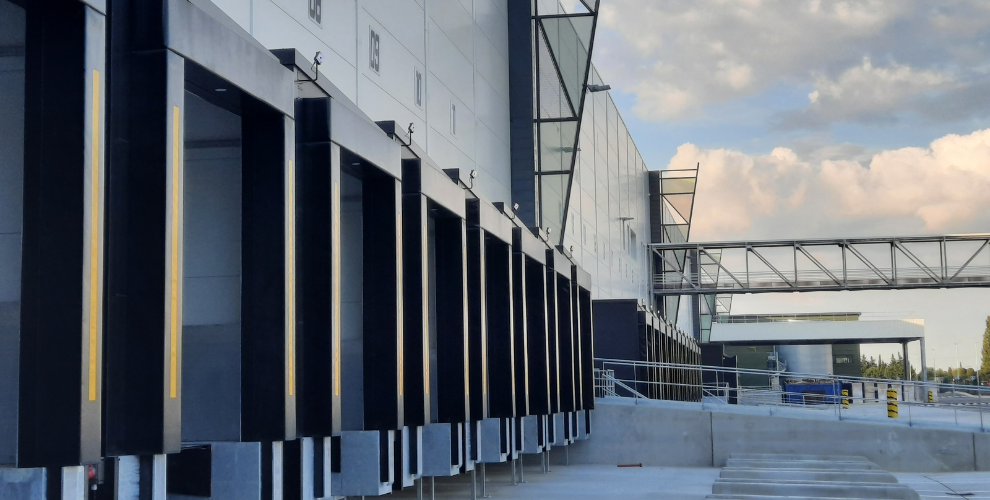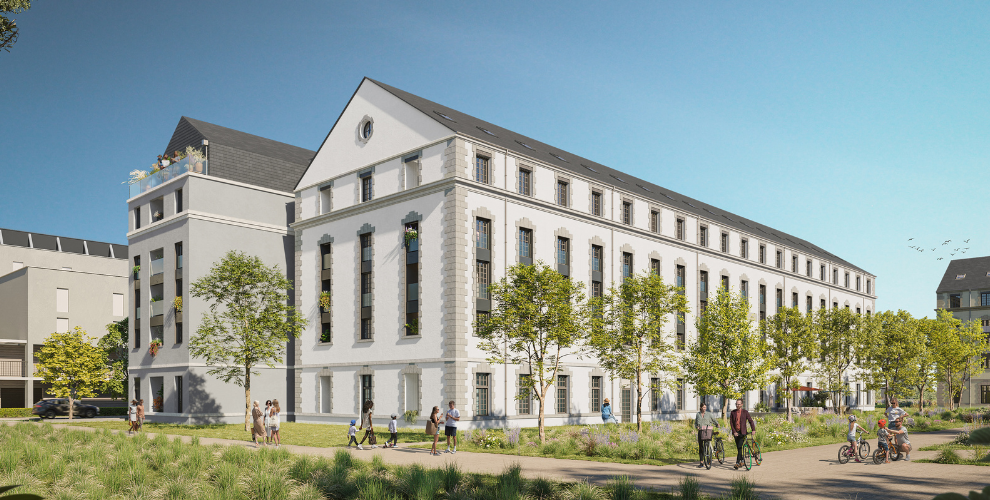
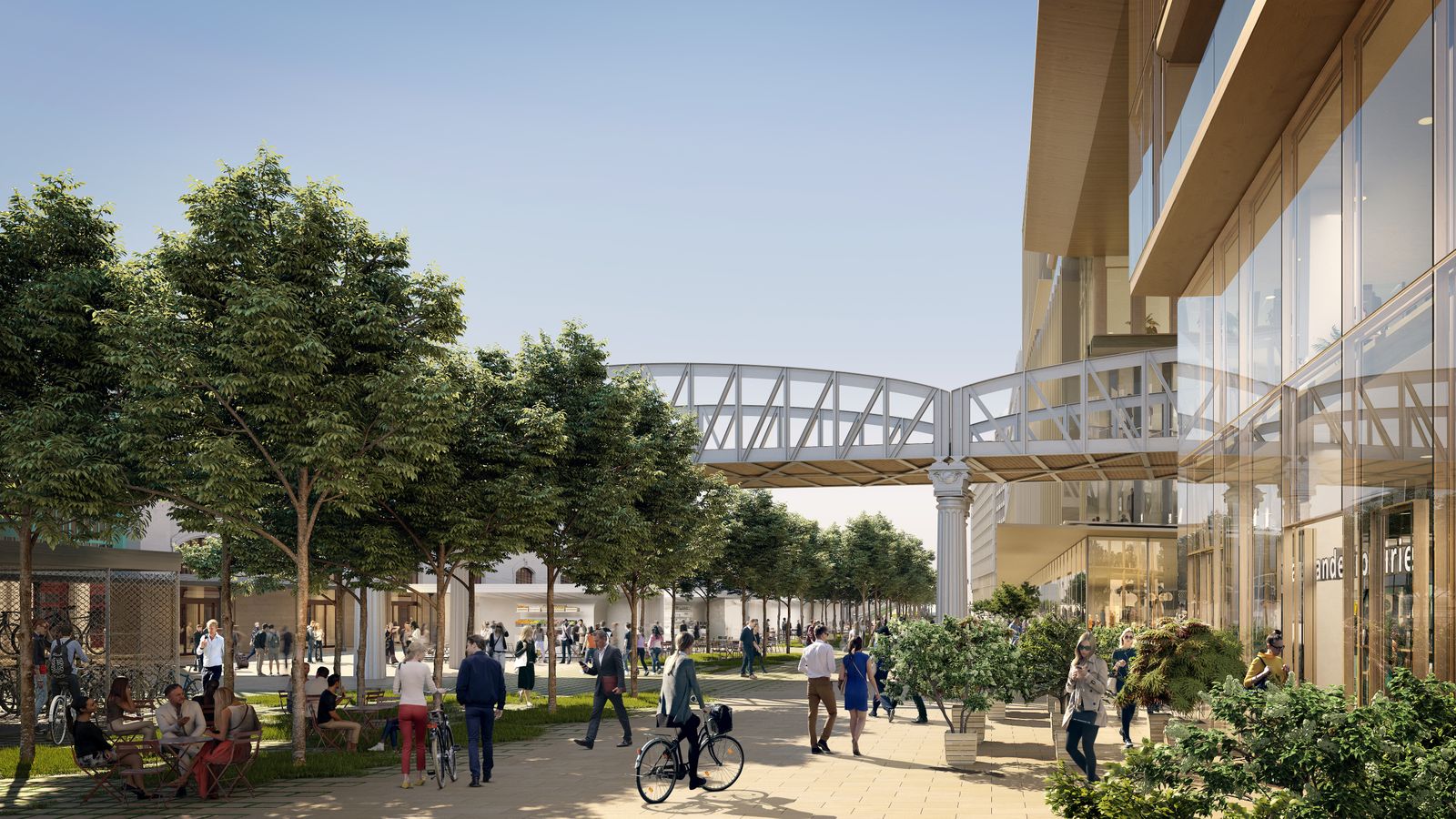
XXXXXXXXXXXXXXXXXXX
Long term consultation
Kaufman & Broad wanted a project that was shared and accepted by the greatest number. A real work of co design has been undertaken with the city of Paris, the 5th and 13th arrondissements, the SEMAPA, the Architect of the Buildings of France, the representative of the permanent committee of the consultation… More than 50 consultation meetings representing up to 3,000 people have been organized. All the committees gave a favourable opinion. Kaufman & Broad committed to continue the dialogue during the work with regular briefings and workshops. The permits were obtained and the buildings under Kaufman & Broad project management were fully sold.
More than 2 hectares of green spaces!
Designed to be exemplary, the project will strengthen the place of nature in the heart of Paris. This area, urban by nature and mineral by nature, will accommodate more than 2 hectares of green spaces, including 5,200 sq.m of agricultural and green terraces as well as 400 trees of high stems. In the long term, it is 20,000 sq.m of desimpermeabilised spaces. The various planned buildings include wood, many biosourced materials and sometimes even reuse. During the operating phase, the buildings will aim for carbon neutrality. A photovoltaic farm of 3,500 sq.m will produce part of the energy needed for offices, which will also be connected to the Climespace (carbon neutral) and Paris heating networks.
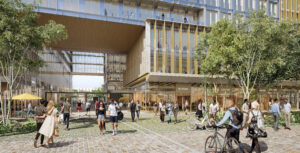
When contemporary preserves heritage
A renovation does not prevent the development of the property portfolio, on the contrary. The Paris Austerlitz train station, the masterpiece of 19th century industrial architecture, will be completely re- invented to offer a true multimodal transport hub adapted to the changes of the city of tomorrow. Long enclosed, the new Austerlitz station will be completely open and connected to the city.
With a potential of 20 million additional passengers, the future station will save 66,000 tonnes of CO2 annually, or 39,000 Paris New York flights. Intermodality (trains, metros, clean buses, bicycles, walking) will be greatly improved, with 2,000 parking spaces for bicycles and scooters. The creation of large pedestrian lanes makes it possible to connect the project and the station to its environment through simpler, faster and much more pleasant access for users, these being landscaped and lined with services.

Towards a mixed and lively district
The project includes all the components of a neighbourhood to live, starting with social and intergenerational housing with 226 housing units, 85 of which are dedicated to students. A 210 bedroom hotel, a rooftop bar, many restaurants and cafes. 50,000 sq.m of offices will welcome the Agence Française du Développement as well as a coworking space and an auditorium. Of course, the project includes the equipment necessary for the operation of the station, SNCF offices and premises, public parking in basement (replacing air parking) and minute deposit. This new district will also offer a varied range of retail services spread across the entire site. The new district with its many facets will be able to meet the needs of both station users and local residents.
Architects:
- Gares & Connexions : Architecture Workshop/AREP
- Atelier Zundel & Cristea
- Dietmar Feichtinger Architects
- Henke & Buenieck
- Inspace Architecture
- Tank Architects
- Trevelo & Viger Kohler
- Wilmotte & Associés Architects

