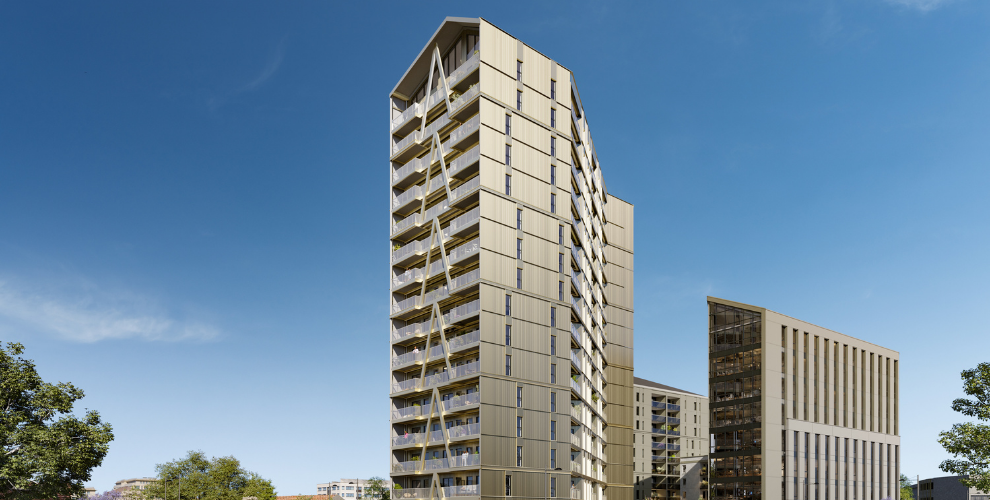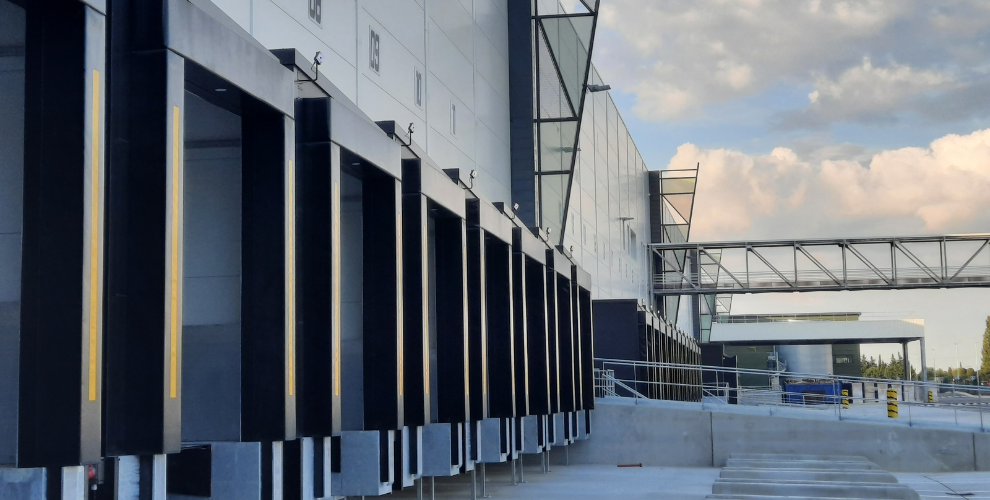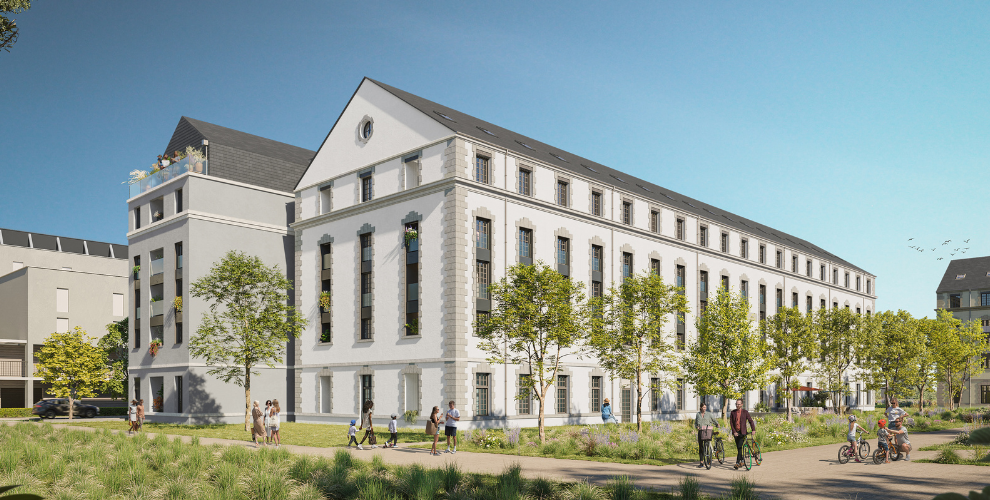
Reims / 51
In the heart of Reims, the rebirth of an industrial wasteland into a forward-looking eco-district
Former Magasins Généraux district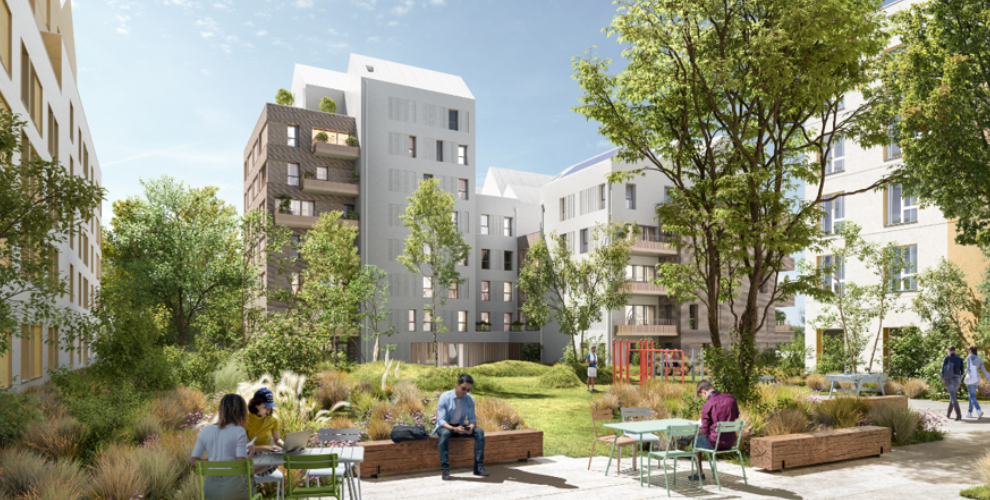
Bâtir
c'est agir.
Just a 15-minute walk from the heart of Reims, the Magasins Généraux project is breathing new life into the former industrial wasteland of Port Colbert. The result is an exemplary district offering quality housing, shops, two higher education establishments, a student residence and green spaces where you can enjoy the city in a different way. To support the city in this transition, Aménagement & Territoires, the Kaufman & Broad group's development subsidiary, is mobilising its unique expertise to help the city of tomorrow blossom.
Creating the city of tomorrow
After 100 years of industrial use, the disused site of the Anciens Magasins Généraux called for the development of a valuable land resource to provide new housing for the city and to give new life and permeability to polluted soils. With its brick facades and chimney, this historic site is full of character and enjoys a strategic location near the banks of the canal, 15 minutes’ walk from the town centre and station. It’s an ideal location for a neighbourhood where people meet, exchange ideas and share experiences.
Specialising in development, major projects and the redevelopment of brownfield sites, Aménagement & Territoires saw this project as an opportunity to use all the internal expertise of the Kaufman & Broad group to support the city of Reims, transform this part of the city and design an exemplary eco-neighbourhood.
Winner of the Fonds Friche 2021, this project has been rewarded for the importance and relevance of the work carried out by Kaufman & Broad’s multidisciplinary teams. It is also part of the Plan France Relance, designed to clean up and rehabilitate unexploited urban areas. Reclaiming derelict land is a major development challenge, in line with urban regeneration objectives. Recovering these land deposits limits the consumption of natural, agricultural and forest areas for a more sustainable future.
A combination of talents for a tailor-made project
Aménagement & Territoires relies on the expertise of its teams, a detailed knowledge of real estate and territories, and two simple foundations: transparency and collaboration. To best meet Reims’ ambitions, the Group has engaged in close consultation with the city and local residents, in the form of micro-trials and public meetings. The result is a project that is tailor-made for local residents and perfectly adapted to the specific characteristics of the site.
Harmonious and balanced, the project includes 400 homes and a 289-room student residence, shops, two colleges and green public spaces. A mix of uses and residents. Attractive prices and proximity to the station, in a context of increasing teleworking, will appeal to residents of the Paris region looking for a better quality of life. On their doorstep, 1,500 m2 of local shops, restaurants, services and leisure facilities will be set up at the foot of the building and along the canal. Around the residence, a new student campus will house the Néoma Business School and the ESAD art and design school, making it the region’s leading centre for creativity and innovation.
Witnesses of the history of the place, the brick fireplace at the entrance of the district and the Magasins Généraux building at the heart of the project will be rehabilitated and enhanced as emblematic elements of this new lively and innovative space.
A proposal on this scale can only be written with the help of many interlocutors. It is therefore by associating an urban planner, an ecologist, a landscaper, 4 architects, more than 10 design offices and the city of Reims that we managed to draw a mixed district in the image of the city of tomorrow.
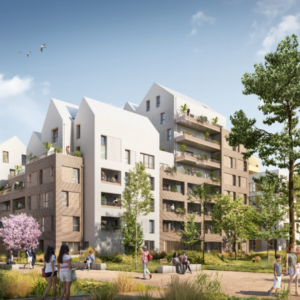
Innovations that meet climate challenges
Reconciling the environmental issues and the well-being of Reims resident is the ambition of this project. To achieve this, many initiatives are implemented, starting with the installation of a geothermal network on groundwater, unique in France. By redistributing heat and cool in homes, this innovative process uses 65% renewable energy and avoids the release of 820 tons of CO2 per year. An opportunity for residents and the planet.
The carbon impact of the project is limited by the use of biobased and recycled materials during the construction phase and by the Démoclès company’s competition during the demolition phase. This collaborative platform helps us to improve the practices of prevention and waste management of the second work from heavy rehabilitation and demolition sites. Crushed concrete is thus replaced for road and foundation work, which reduces costs and transport, saves time and reduces the site’s carbon footprint.
Exemplary in the fight against soil artificialization, the district of General Stores has 1.2 hectares of green soil, 70% more than today (30% of its total area in green space). To do this, more than 4,600 m² of public parks are created and more than 1 000 trees and and shrubs are planted, by favouring endogenous plant species and combining them in order to promote life and biodiversity.
With this approach, we are aiming for Effinature certification, which validates a highly ambitious level of biodiversity. Once the site is completed, residents will have access to composters set up by local farmers who will also offer their products in short circuit. A new opening of the district on its environment.
The advent of an extraordinary project
- 2017: Conference to transform Port Colbert into a living space
- July 2019: Community Study Report
- November 2019: Validation and signature of the project by the urban community
- Summers 2021 and 2022: «Magasin Libre», multidimensional summer event
- September 2025: Neoma Business School returns to its new premises
- 2026: Installation of the first residents
The Magasins Généraux project is based on the shared will of many partners, whom Aménagement & Territoires has listened to to compose a unique, creative and innovative eco-district. Combining the aspirations of the population, the ambitions of the city and environmental innovations, it opens prospects for a successful transformation of brownfields.
- Architects : Architectes : Nicolas Moulin Architectures and Debarre Duplantiers Associés

